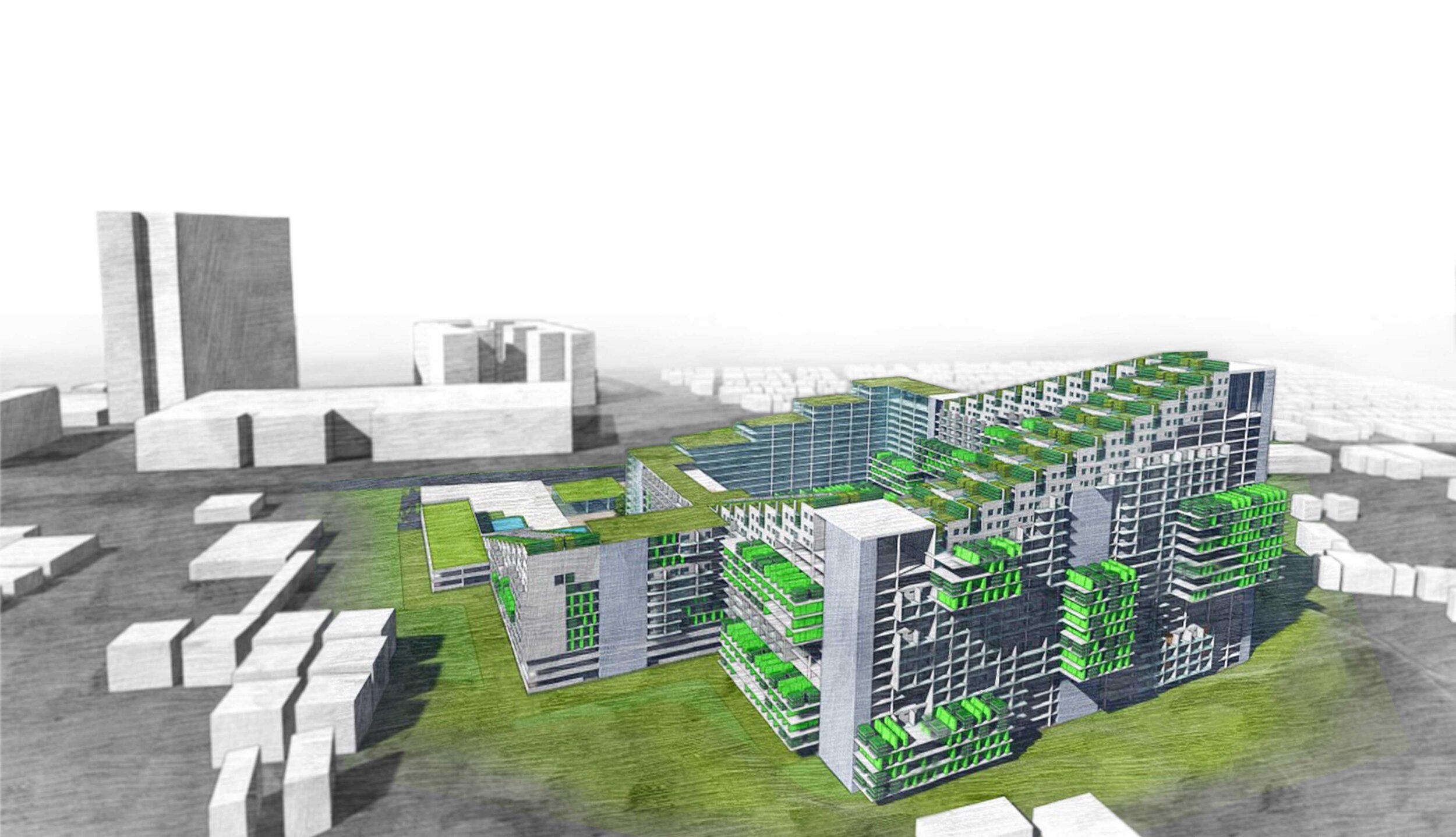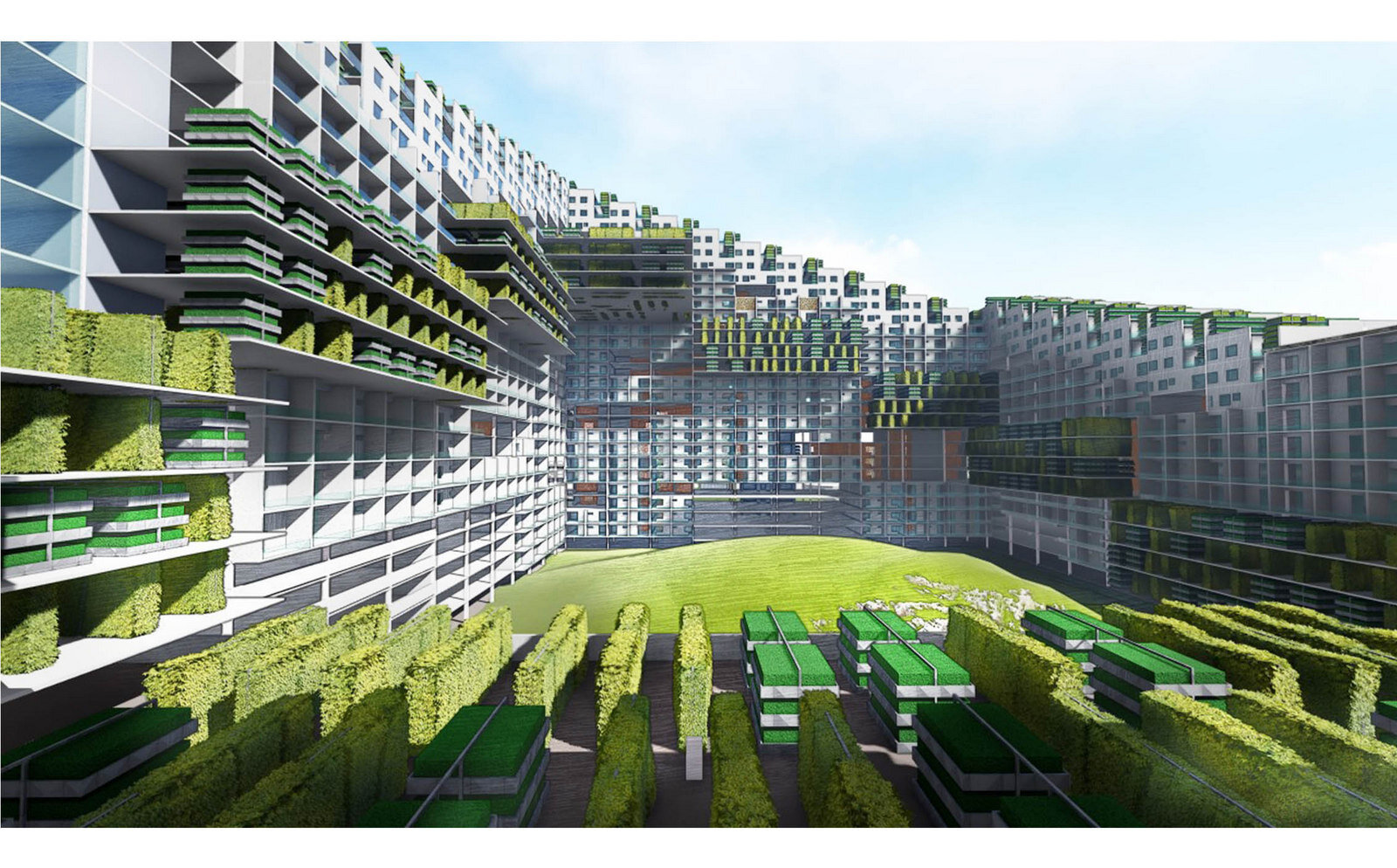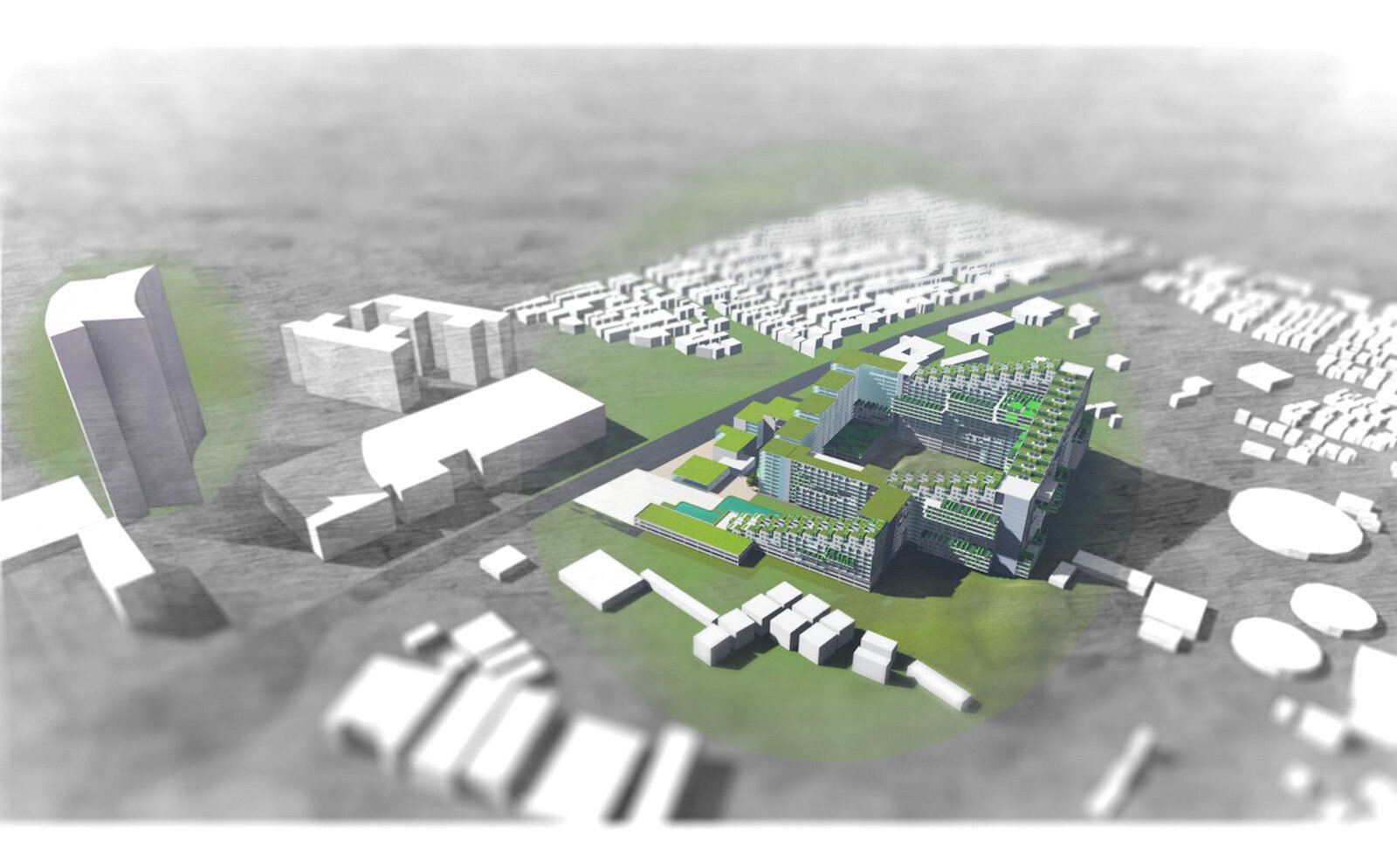
The Urban Farmer
Solving urban food shortage through design
Abstract
With the increasing population, land and water become stressed natural resources. Due to this there is a nutritional food shortage. The project inquires the ways in which farming can be brought back to dense urban areas. Re- looking the addition of green layer, not just at the roof and facade level of a building but as an integral part of the system. Thus improving the liveability of the inhabitants while also feeding the people through the food produced by these plants.








