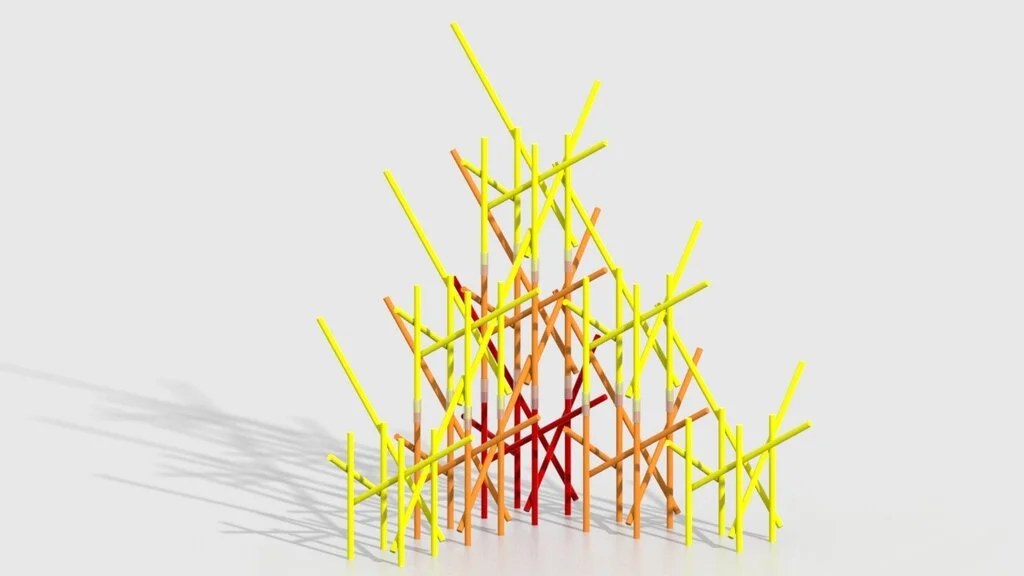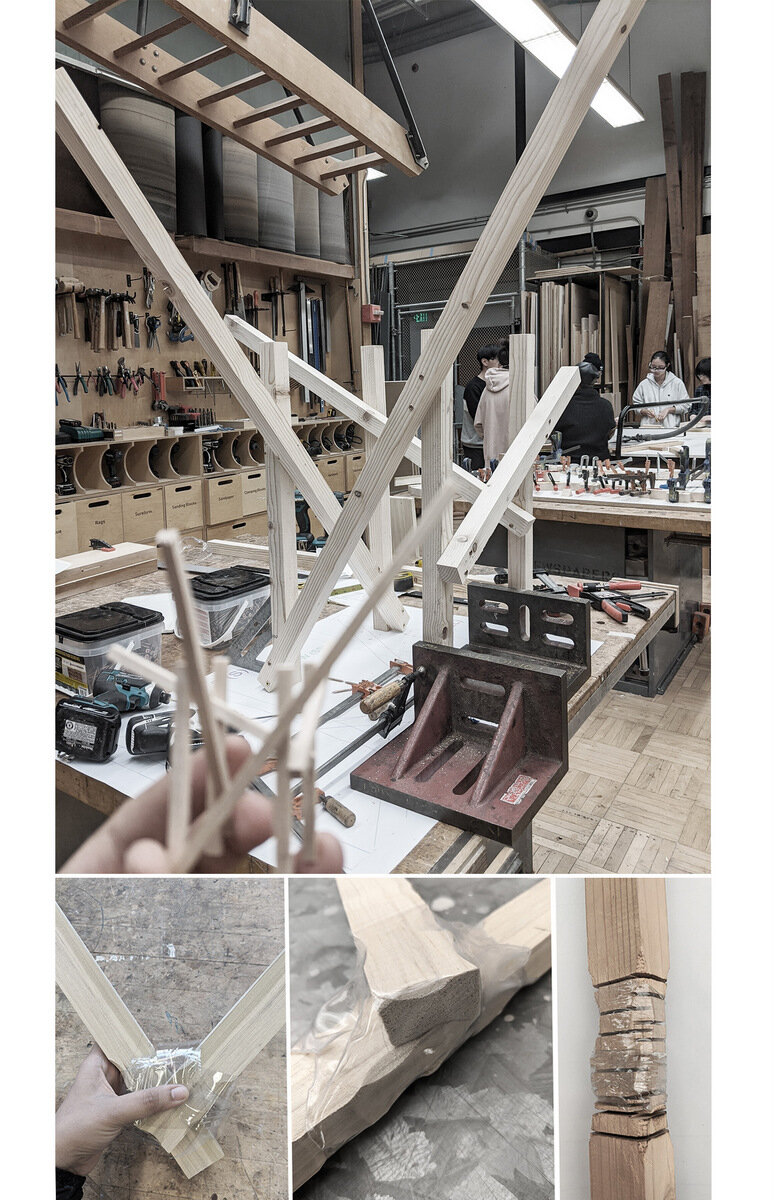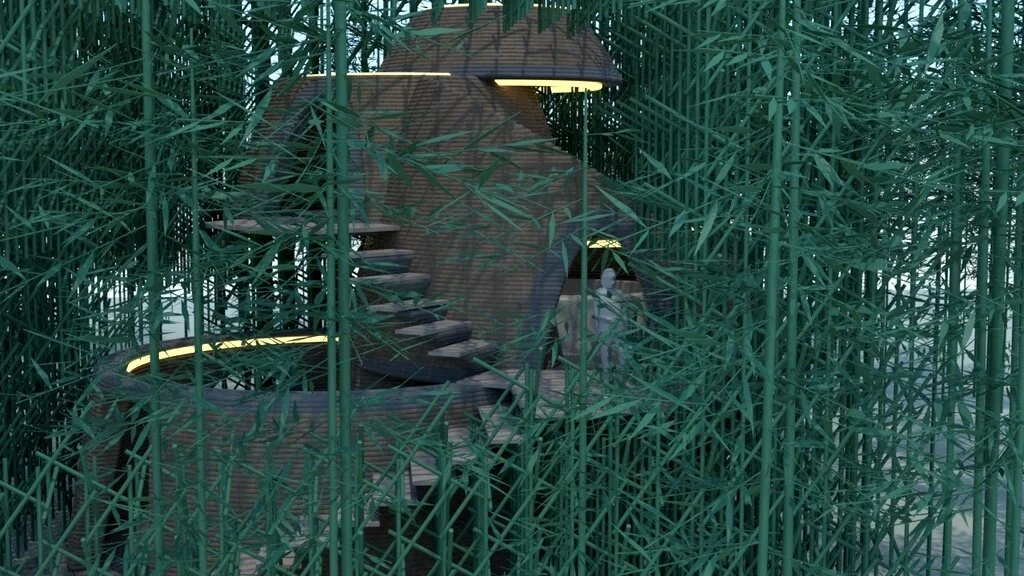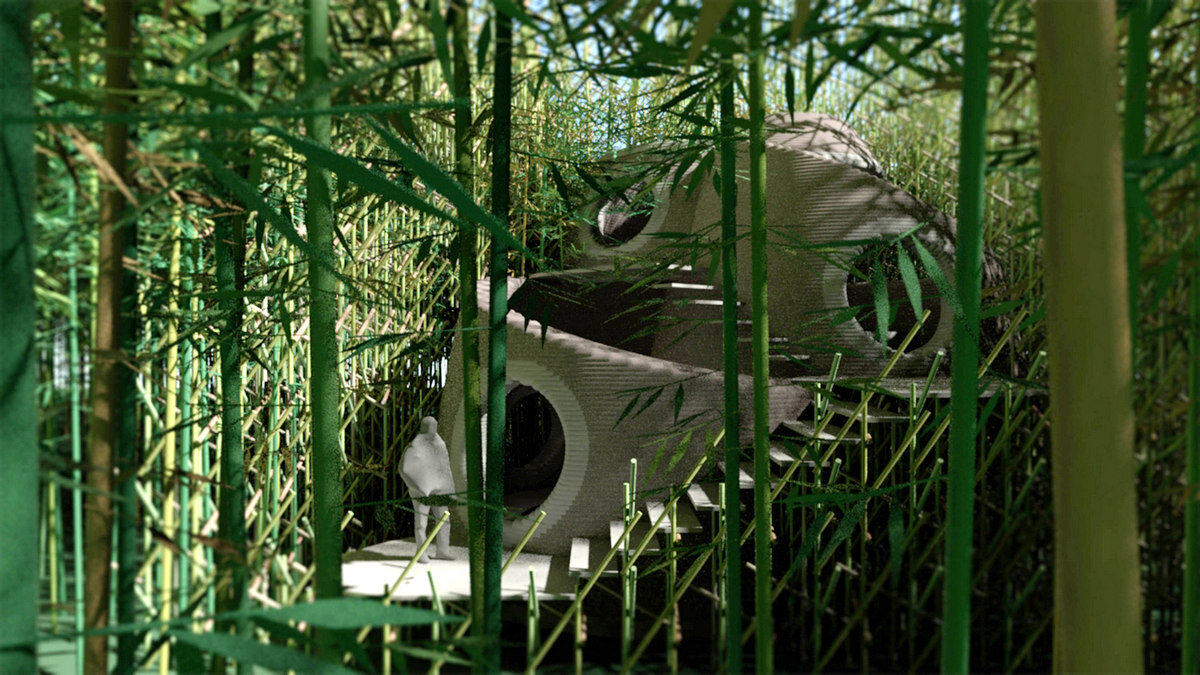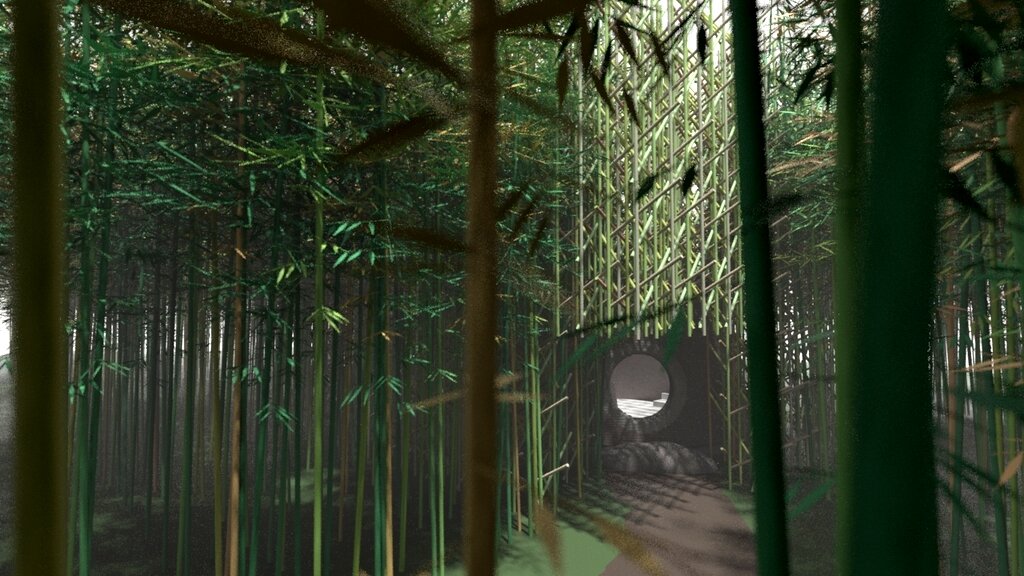
The nested house
3D printed shelter in a bamboo forest
This project is developed as a part of the M.Arch program- Studio One at UC Berkeley. The studio specifically looks at innovative proposals for the design and construction of a 3D printed house. It also looks at the use of parametric wood assemblies to aid the prints as waterproofing and structural systems. Multi material printers and printer movement sequence are developed as a part of the research.
Parametric wood design
The project draws on the use of wood or bamboo as a scaffolding material as well as for structural formwork. The idea of using this banal scaffolding method into a more functional and permanent structure is explored using parametric design of the unit
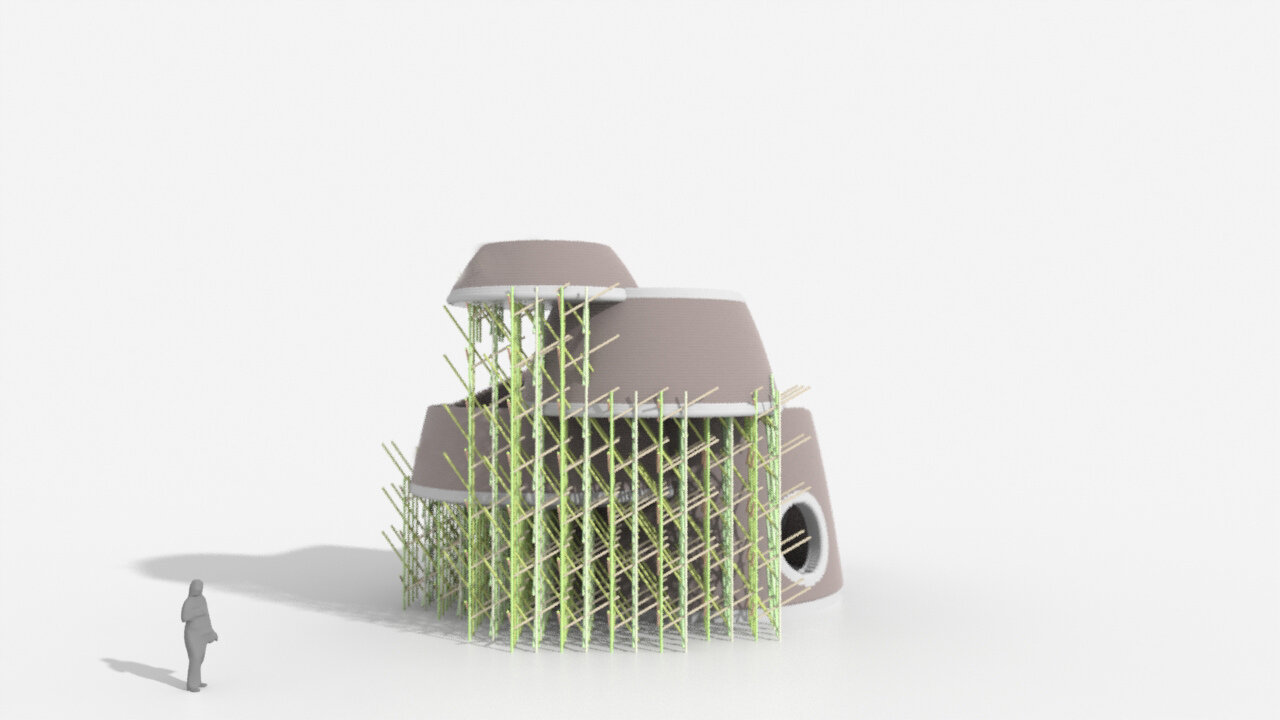
The bamboo scaffolding as a permanent structural support system, allowing for the stepped adobe print.

The sheer density of these bamboo units act as a waterproofing system protecting the adobe, while generating beautiful gradients of density and light.
Fabrication of unit using 2” x 2” wood members. Heated plastic lashing technique is used as the joinery system.
Envisioning a new 3D printer
The design of 3D printed structures relate directly to the abilitiy of the machine that prints it. Some important considerations are the radius of the print arm, weight of the print material, movement and calibration of the machine. Further, a multi material printer is developed, to simultaneously print adobe for wall and concrete for structural support of wall openings.
The house has three primary functions - gathering, sleeping and bathing. With multiple openings, each space is visually and formally connected to the bamboo units and forest outside. The entrance is marked by a single opening. One needs to step on the rock and slightly bow before entering the house. At the ground floor level, is the gathering and cooking area. A common fire place provides warmth. Climbing the flight of stairs, leads to the first floor with the bathing area. Further up and nested is the sleeping area at the third floor level. The fireplace warms all three spaces in the house. These walls run through all floors, acting as load bearing walls.

Plan
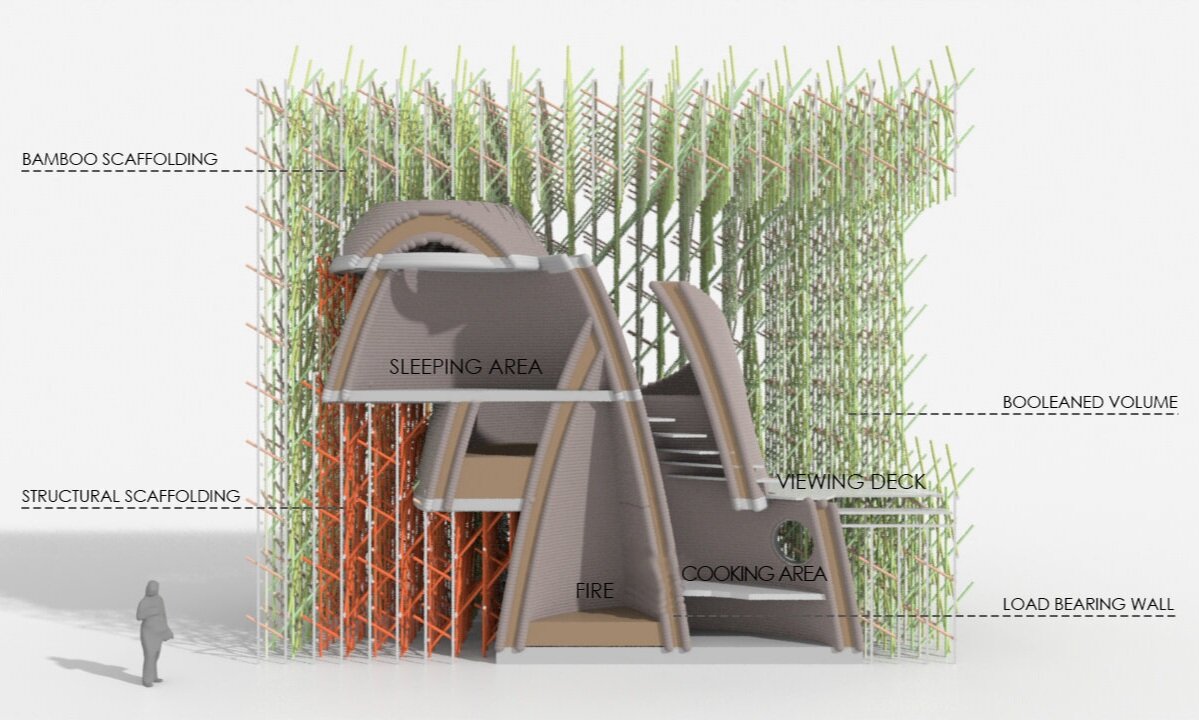
Section
A day in a bamboo forest house
This project begins in the bamboo forest. Enamored by the gradients of density, texture and light, the project seeks to understand the meaning of creating a shelter in this forest. Drawing from the research on 3D printed shelters, and parametric wood assemblies, the design of the nested house is developed.
The nested house
Due to the COVID 19 pandemic, the studio had to switch gears from on site large scale 3D printing to developing toolpaths and animation for narratives. The design and video presented below was developed in 6 weeks between April to May 2020. It’s a visual narrative of the entire project from concept, printing sequence to the final design.

